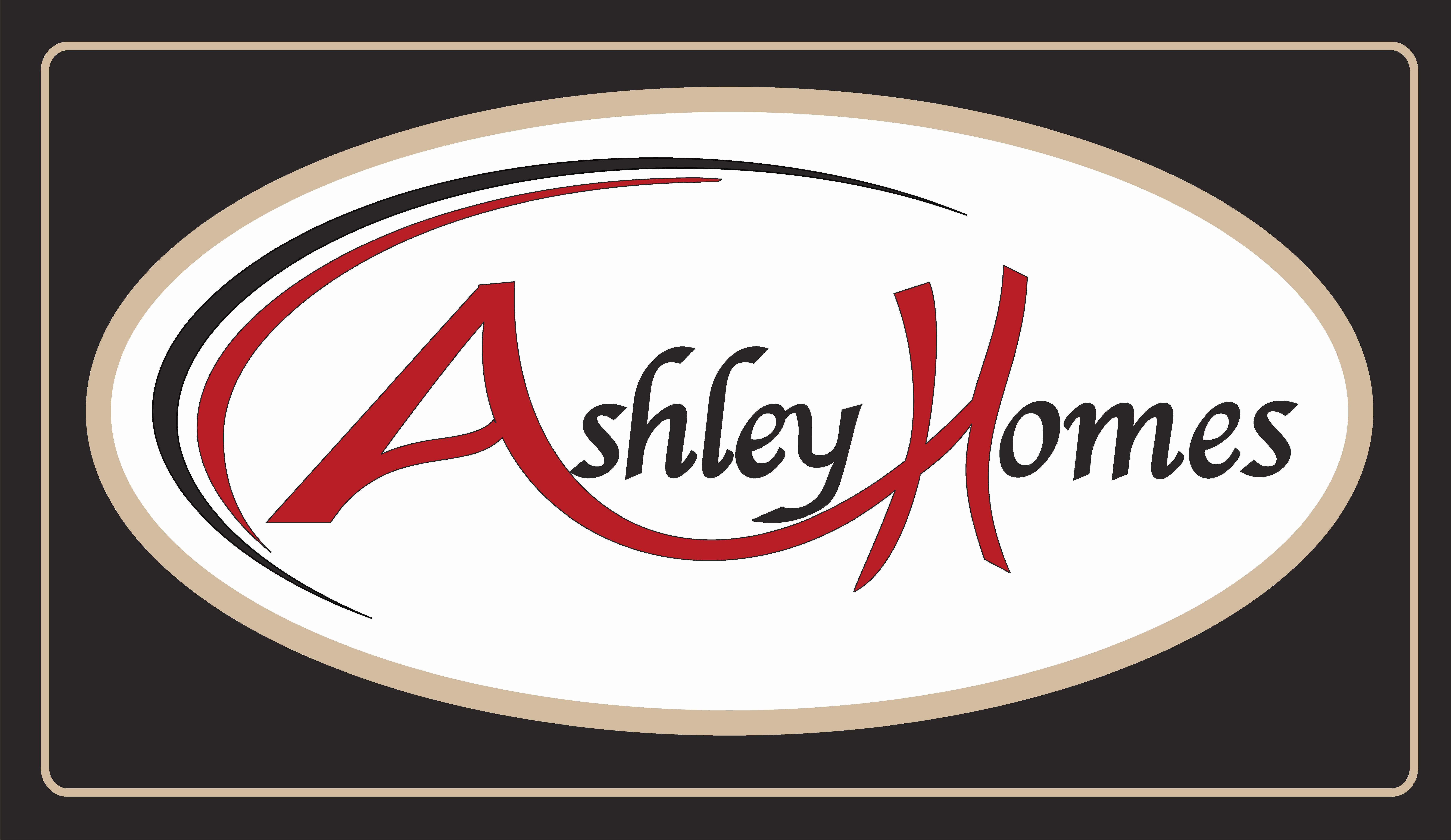- Homes
- St. Augustine
- 178 Eagle Moon Lake Drive

$699,990
Status: Under ConstructionReady November 6, 2025
Schedule A Showing
- 2,715Sq Ft
- 3Beds
- 2Full Baths
- 1Half Baths
- 2Car Garage
- 2Stories
Community: Silver Landing at SilverLeafFloor Plan: Plan 2689
Gorgeous custom home by Ashley Homes. Experience quality from the outside in. Located on a private preserve homesite, this home features 3 car garage with 8' insulated doors, a welcoming front porch. Step inside the double door entry to a 10' tall foyer and flex room- makes a great office, play room, gym, etc. The family room includes a gorgeous 74'' fireplace with custom built ins that include an abundance of storage. The vaulted ceiling to the second story creates an open and airy feeling. a large slider leads you out to a covered lanai pre plumbed for a summer kitchen sink and a gas line. A gourmet kitchen perfect for entertaining featuring stainless steel appliances, white cabinets, quartz countertops, and Revwood by mohawk flooring. Stairs are full stained wood and open railings that overlook below. the owners suite and 3 seoncdary bedrooms are upstairs creating a nice get away from the main living!
About This Home
Gorgeous custom home by Ashley Homes. Experience quality from the outside in. Located on a private preserve homesite, this home features 3 car garage with 8' insulated doors, a welcoming front porch. Step inside the double door entry to a 10' tall foyer and flex room- makes a great office, play room, gym, etc. The family room includes a gorgeous 74'' fireplace with custom built ins that include an abundance of storage. The vaulted ceiling to the second story creates an open and airy feeling. a large slider leads you out to a covered lanai pre plumbed for a summer kitchen sink and a gas line. A gourmet kitchen perfect for entertaining featuring stainless steel appliances, white cabinets, quartz countertops, and Revwood by mohawk flooring. Stairs are full stained wood and open railings that overlook below. the owners suite and 3 seoncdary bedrooms are upstairs creating a nice get away from the main living!
Floor Plan

Photo Gallery
Schools
- School Wards Creek Elementary School
- School Pacetti Bay Middle School
- School Tocoi Creek High School
Map & Directions
Contact Us
We have expertise and experience in home design, innovation and customization in order to make one of our homes yours!



