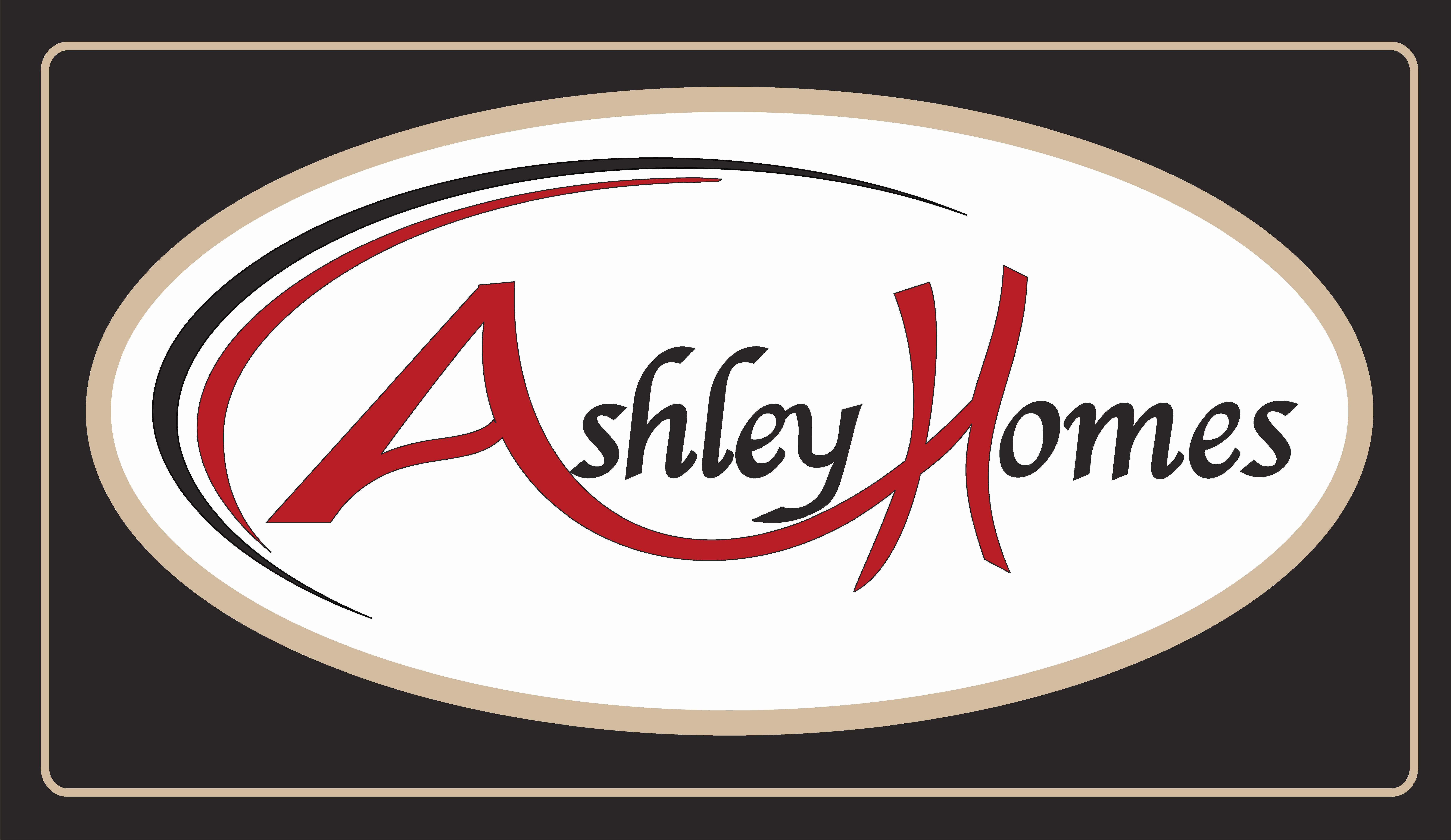- Communities
- St. Augustine
- Silver Landing at SilverLeaf

Priced From $487,900
Ashley Homes is proud to be building in one of the largest new communities in NE Florida, the master planned community of SilverLeaf. This is St. Augustine’s newest, premier location and comprises 10,000 acres, ideally located between St. Augustine and St. Johns. With beautiful home sites, first class amenities and a prime location, this incredible community is a neighborhood that you can live, work and play in.
No CDD fees!
Schedule A Visit
Silver Landing at SilverLeaf Model Home

- 79 Oak Heights Ct.
- Augustine, FL 32092
- View On Google Maps
Hours:
Mon-Sat 10AM–5PM
Sun 12PM–5PM
Sandy Tabak and Greg Souris
Included Features
Elegant Interiors
- Dramatic ceiling heights per plan. 9' 2nd floor ceilings
- Knockdown ceiling finish. Smooth finish interior walls
- 8' tall, 2-panel colonial doors per plan
- Brushed nickel lever hardware
- Crown molding per plan
- Decorative chair rail and wainscot trim per plan
- 5 1/4" baseboards throughout
- Rounded corners - 1st & 2nd floors (if applicable)
- Decorative niches and arches per plan
- Designer lighting package, with pre-wire for ceiling fans in all bedrooms, family room, living room and lanai
- "Sun Color" interior paint, flat walls, high gloss trim
- "Shaw" 100% PET Polyester with ClassicBac carpet
- 18 x 18 ceramic tile in foyer , extended foyer, all baths, kichen/cafe and laundry room
- Continuous slide vinyl shelving throughout
- Rocker switches throughout
Gourmet Kitchens
- Samsung Microwave Combination Wall Oven
- Samsung Gas Cooktop 30" - 4 burners.
- Samsung StormWash Stainless Steel 26" Dishwasher
- Under cabinet Stainless Steel Hood Vent
- 1/2 horsepower continuous feed disposal
- 3-cm Granite countertops
- Under-mount Double bowl stainless steel sink
- Aristokraft cabinets, 42" staggered upper cabinets with decorative crown molding in (2) standard colors
- Moen single lever gooseneck brushed nickel faucet with pull out spray nozzle
- Recessed lighting
- Pre-plumbing for water line for icemaker
Luxurious Baths
- Free standing acrylic or Garden tub per plan
- Tiled showers up to 8" w/9"x12" wall tile 3"x3" on floor
- Decorative Listello on master shower wall
- Raised height, granite vanity tops all baths.
- Frameless shower enclosure, 3/8" tempered glass per plan
- 18"x18" ceramic tile floor
- Mirrored medicine cabinets
- Brushed nickel faucets from Moen
- Tub with tile surrounds in secondary baths
Energy Efficiency
- R19 and R13 exterior wall insulation per plan
- R38 attic blown fiberglass insulation
- Radiant heat barrier attic spray
- Renaissance 8500 vinyl tilt single-hung LO-E windows
- Full house wrap moisture barrier with peel and stick tape on windows and doors
- Rinnai Tankless Water Heater (Natural Gas)
- Gas Dryer Stub-out (Natural Gas)
- Water Softener Loop pre-plumb
- 100% LED Lighting
- Energy efficient 15-Seer Heat Pump with WiFi thermostat
Impressive Exteriors
- Choice of architectural elevations
- Lap Siding
- Generous covered lanai with exterior electric outlet
- Professionally coordinated exterior color schemes
- Quality "Sun Flex" Florida Paints exterior paint
- 1 pair coach lights
- Brick paver driveway and service walk
- Professionally designed landscape package
- Sodded yard and "Rainbird" automated irrigation system
- Fiberglass insulated front door with decorative glass inserts and satin nickel handle set
- 2 exterior hose bibs
- Shutters, gables and roof vents per plan
- 8' tall garage door with automatic opener(s) per plan
Quality Construction
- 30-year architectural shingles anti-fungus
- Maintenance-free aluminum fascia and vinyl soffits on home and porches
- Engineered and built to hurricane/wind load resistance, per building code
- Smoke/Carbon monoxide detectors, per code
- 1-year renewable Termite Bond
- Drywall finish in garage, trimmed and painted
- Overhead fluorescent garage light(s) per plan
Structured Wiring
- Full Wireless Smart Security plus Home Automation System
- Structured wiring with "Smart" distribution and free system design consultation with expert
- (7) CAT6 phone, cable, or network jacks
- Flat panel prep conduit for concealed wire to TV
Customizing your Home
- Setzer Appliances to customize appliance selections
- Design Center 4-hour design selection consultation
- First Coast Lighting design appointment
- Five Smooth Stones Technology appointment
Quality Assurance
- Pre-start orientation with Builder
- Pre-drywall orientation
- Pre-closing orientation with Builder
- "Maverick" Insurance and Home Warranty
- $1-Million-dollar repair/replace Termite Bond
Quick Move-In Homes
107 Firecrest Drive
St. Augustine, FL 32092
3Beds
2 Baths
1,899SQ FT
- $532,900
- Status: Quick Move In
- Community
Silver Landing at SilverLeaf - Floor Plan
Plan 1870
23 Owl Landing Way
St. Augustine, FL 32092
4Beds
3 Baths
2,984SQ FT
- $769,990
- Status: Pending
- Community
Silver Landing at SilverLeaf - Floor Plan
Plan 2984
334 Eagle Moon Lake Drive
St. Augustine, FL 32092
4Beds
3 .5Baths
2,736SQ FT
- $744,900
- Status: Quick Move InReady January 20, 2026
- Community
Silver Landing at SilverLeaf - Floor Plan
Plan 2736
41 IRIS CREEK DRIVE
ST. AUGUSTINE, FL 32092
5Beds
3 .5Baths
2,909SQ FT
- $697,900
- Status: Quick Move In
- Community
Silver Landing at SilverLeaf - Floor Plan
Plan 2909
71 Oak Heights Court
St. Augustine, FL 32092
5Beds
3 .5Baths
3,863SQ FT
- $1,189,900
- Status: Quick Move In
- Community
Silver Landing at SilverLeaf - Floor Plan
Plan 3863
828 Oaklawn Court
St. Augustine, FL 32092
3Beds
2 Baths
1,870SQ FT
- $539,900
- Status: Quick Move In
- Community
Silver Landing at SilverLeaf - Floor Plan
Plan 1870
Photo Gallery
Amenities Gallery
Video Gallery


Area Schools
- School Wards Creek Elementary School
- School Pacetti Bay Middle School
- School Tocoi Creek High School
Directions
Contact Us
We have expertise and experience in home design, innovation and customization in order to make one of our homes yours!




































































































